BTES Members, please share your recent published manuscripts here. Please also send us an associated image by emailing contact.BTES@gmail.com.
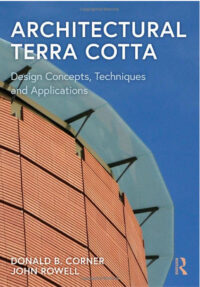
Architectural Terra Cotta Design Concepts, Techniques and Applications
Donald B. Corner, John Rowell. Routledge, 2022
Architectural Terra Cotta examines the evolution of terra cotta and prepares architects and builders to make new, creative uses of the timeless material. Terra cotta is among the oldest of manufactured building products, yet it has once again become a material of choice in contemporary façade design. From the walls of Babylon to high performance rainscreens, terra cotta claddings have repeatedly proven to be technically superior and aesthetically triumphant. Understanding the evolution of terra cotta prepares architects to add new, creative chapters to a rich history. This book describes the key attributes that recommend the use of terra cotta and explain its continuing success. The core of the book traces the many ways that terra cotta can be formed, finished and applied to buildings. These techniques demonstrate the full potential of the material, showing how its unique capabilities have been developed over time. A comprehensive inventory of recent examples, project case studies and architectural details, this book provide a basis for understanding the nature of the material and the opportunities it offers in new work.
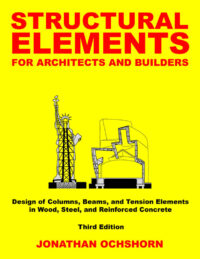
Structural Elements for Architects and Builders
Jonathan Ochshorn. Independent, 2020.
Free unrestricted pdf and web version now available! Concise but comprehensive, Jonathan Ochshorn's Structural Elements for Architects and Builders explains how to design and analyze columns, beams, tension members and their connections. The material is organized into a single, self-sufficient volume, including all necessary data for the preliminary design and analysis of these structural elements in wood, steel, and reinforced concrete. Free online structural calculators have been created for many examples in the book, enabling architects and builders to quickly find preliminary answers to structural design questions commonly encountered in school or in practice.
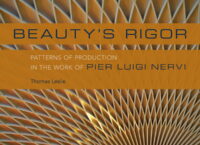
Beauty's Rigor: Patterns of Production in the Work of Pier Luigi Nervi
Thomas Leslie. University of Illinois Press, 2017.
Born in Sondrio, Italy, in 1891, Pier Luigi Nervi was a pioneer in the engineering and architecture of reinforced concrete. His buildings showed how the use of reinforced concrete expanded the possibilities of form and structure. His methods, meanwhile, ingrained his structures with patterns that came directly out of his economical, manual construction processes. The results were buildings that matched awe-inspiring spans with surprisingly human scale. Beauty's Rigor offers a comprehensive overview of Nervi's long career. Drawing on the Nervi archives and a wealth of photographs and architectural drawings, Thomas Leslie explores celebrated buildings like Palazetto dello Sport built for the 1960 Rome Olympics, St. Mary's Cathedral in San Francisco, and the UNESCO headquarters in Paris. He also sheds new light on unbuilt projects such as the Pavilion of Italian Civilization for the Universal Exposition of Rome E42. What emerges is the first complete account of Nervi's contributions to modern architecture and his essential role in a revolution that realized concrete's potential to match grace with strength.
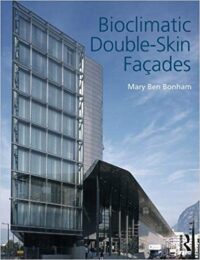
Bioclimatic Double-Skin Facades
Mary Ben Bonham. Taylor & Francis Press, 2020.
Visually enriched with over 250 photographs and drawings, Bioclimatic Double-Skin Façades is an essential reference guide for understanding the types and functions of double-skin façades. Author Mary Ben Bonham examines the history and continuing potential of double-skin architecture, informing on the variety of approaches possible and advising a rigorous integrated design process leading to application. Featuring a wide selection of architectural examples, the book will be of interest to professionals and students within the fields of architecture, engineering, and construction.
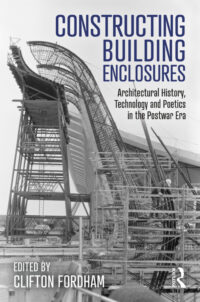
Constructing Building Enclosures: Architectural History, Technology and Poetics in the Postwar Era
Clifton Fordham. Routledge Press, 2020.
Constructing Building Enclosures investigates and interrogates tensions that arose between the disciplines of architecture and engineering as they wrestled with technology and building cultures that evolved to deliver structures in the modern era. At the center of this history are inventive architects, engineers and projects that did not settle for conventional solutions, technologies and methods. An important read for students, educators and researchers within architectural history, construction history, building technology and design, this volume sets out to disrupt common assumptions of how we understand this history.
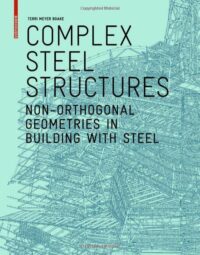
Complex Steel Structures: Non-Orthogonal Geometries in Building with Steel
Terri Meyer Boake. Birkhäuser, 2020.
Complexity in architecture, construction and material manipulation is constantly increasing due to our present ability to design, calculate and fabricate an extending range of geometric shapes and systems. This volume addresses the design of complexity in the planning, fabrication and construction of steel structures based on non-orthogonal geometries: curved and chaotic geometries, poly-diagrid systems, lattice-grid structures and others. Topical photographs by the author on a wide range of international projects present innovative methods and techniques, providing an excellent understanding of the possibilities and requirements of complex steel structures.
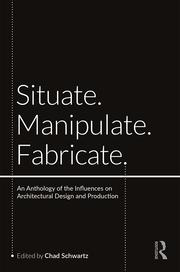
Situate, Manipulate, Fabricate: An Anthology of the Influences of Architectural Design and Production
Chad Schwartz. Routledge Press, 2020.
This anthology of selected works outlines three critical instigators of architecture, all tied directly to the tectonic makeup of our built environment – place, material, and assembly. These catalysts provide the organizational framework for a collection of essays discussing their significant influence on the processes of architectural design and construction. With content from a diverse collection of notable architects, historians, and scholars, this book serves as a theoretical structure for understanding the tectonic potential of architecture. Each chapter is thematically driven, consisting of a pair of essays preceded by an introduction highlighting the fundamental issues at hand and comparing and contrasting the points of view presented. Situate, Manipulate, Fabricate offers an opportunity to explore the essential topics that affect the design and construction, as well as the experiential qualities, of our built environment.
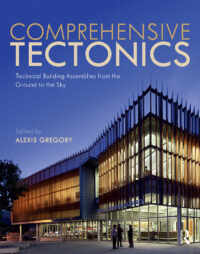
Comprehensive Tectonics: Technical Building Assemblies from the Ground to the Sky
Alexis Gregory. Routledge Press, 2019.
Comprehensive Tectonics considers building construction assemblies holistically to help readers make architectural detailing decisions from the earth to the sky. Seven case studies from architecture firms such as Perkins + Will, Lake | Flato, and Olson Kundig Architects include more than 250 color images showing component details, building sections, wall sections, and floor plans. For each project, the architects explain their design intent and the reasons for their material and tectonic choices, to help readers form their own strategies
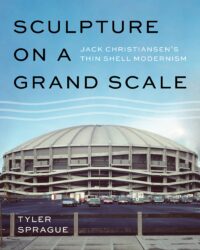
Sculpture on a Grand Scale: Jack Christiansen's Thin Shell Modernism
Tyler Sprague. University of Washington Press, 2019.
Tyler Sprague places Christiansen within a global cohort of thin shell engineer-designers, exploring the use of a remarkable structural medium known for its minimal use of material, architecturally expressive forms, and long-span capability. Examining Christiansen’s creative design and engineering work, Sprague, who interviewed Christiansen extensively, illuminates his legacy of graceful, distinctive concrete architectural forms, highlighting their lasting imprint on the region’s built environment.
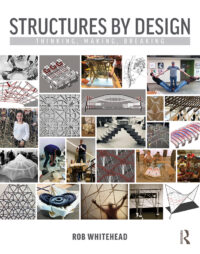
Structures by Design: Thinking, Making, Breaking
Rob Whitehead. Routledge Press, 2019.
Structures by Design: Thinking, Making, Breaking is an award-winning textbook written for those who prefer to learn about building structures using hands-on, creative problem-solving techniques to better understand the principles that cohere structural form and its behavior. Instead of focusing only on formulas and diagrams, each chapter teaches concepts before calculations; more than 500 original illustrations demonstrate how to apply these lessons to the design of effective, efficient, and expressive buildings.
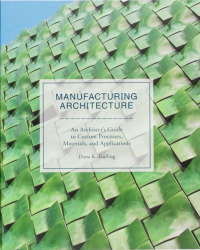
Manufacturing Architecture: An Architect's Guide to Custom Processes, Materials, and Applications
Gulling, Dana. Laurence King Publishing, 2018
Manufacturing Architecture is the first reference guide to customizing repetitive manufacturing for architects. In this book clear diagrams and narratives explain 20 of the most common manufacturing processes for typical building components. Case studies from around the globe show how these processes can be customized in order to create variation, lower costs, decrease production waste and use a wider selection of materials.
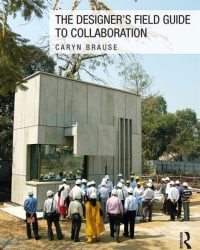
The Design's Field Guide to Collaboration
Caryn Bruse, 1st Ed, 2017
The Designer’s Field Guide to Collaboration provides practitioners and students with the tools necessary to collaborate effectively with a wide variety of partners in an increasingly socially complex and technology-driven design environment. Beautifully illustrated with color images, the book draws on the expertise of top professionals in the allied fields of architecture, landscape architecture, engineering and construction management, and brings to bear research from diverse disciplines such as software development, organizational behavior, and outdoor leadership training. Chapters examine emerging and best practices for effective team building, structuring workflows, enhancing communication, managing conflict, and developing collective vision––all to ensure the highest standards of design excellence.
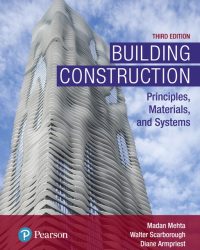
Building Construction: Principles, Materials, and Systems, 3rd Ed
Mehta, Scarborough, Armpriest. Pearson, 2017.
Comprehensive and fully illustrated introduction to construction methods and materials. It’s informed by a core philosophy that sufficient grounding in the principles and science of construction is the best way to equip today’s designers and constructors to respond successfully to rapid changes in the built environment. The Third Edition incorporates the latest updates available, features over one thousand new end-of-chapter problems, and now addresses common errors related to the topic.
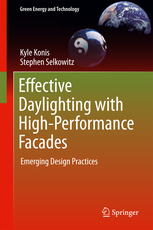
Effective Daylighting With High-Performance Facades, Emerging Design Practices
Konis, Kyle and Stephen Selkowitz. Springer, 2017.
Defines requirements for daylighting that acknowledge the needs and behaviors of the building’s inhabitants for long-term effective solutions. Provides specific, climate and program-based energy and human factors to clearly identify performance objectives for designers. Discusses a range of technologies and methods in a performance-based context using simulations and real-project case studies.
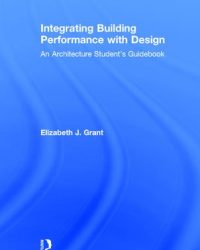
Integrating Building Performance with Design: An Architecture Student’s Guidebook
Grant, Elizabeth. Routledge, 2017.
Integrating Building Performance with Design shows you the importance of designing for building performance early in your architectural design process. The book offers you simple tools and exercises, along with examples of built professional work and successful student projects. Topics include site, solar orientation, thermal comfort, building enclosure, daylighting, passive heating and cooling, active heating and cooling, indoor air quality, stormwater, and rainwater harvesting.
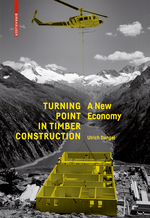
Turning Point in Timber Construction: A New Economy
Dangel, Ulrich. Birkhäuser, 2017.
Recent technological advancements allow the use of timber for the construction of multi-story structures, turning our buildings into carbon sinks rather than becoming sources for CO2-emissions.This book presents arguments for the increased use of wood as an alternative to more fossil fuel intensive building materials, with the goal of demonstrating that an integrated approach can have the potential for positive impact on the environment, local economies, and the building culture at large.
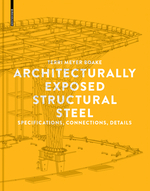
Architecturally Exposed Structural Steel
Terri Meyer Boake. Birkhauser, 2015
This book provides the means for a better control and purposeful consideration of Architecturally Exposed Structural Steel (AESS). It deploys a detailed categorization of AESS uses according to design context, building typology and visual exposure, a method used by the American Institute of Steel Construction and Canadian Institute of Steel Construction. The book is highly illustrated with hundreds of color photos by the author, providing many inspirational examples.
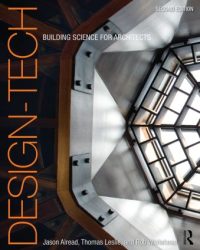
Design-Tech: Building Science for Architects, 2nd Edition
Alread, Jason, Leslie, Thomas, and Robert Whitehead. Routledge, 2014.
Design-Tech is an holistic approach to architectural technology that shows you in hundreds of drawings and tables the why as well as the how of building science, providing you with a comprehensive overview. The authors also address digital fabrication, construction documentation, ultra-high-rise structures, and zoning codes. Numerous case studies demonstrate real-world design implications for each topic, so that you can integrate technical material with design sensibilities.
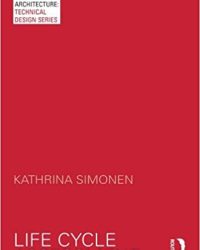
Life Cycle Assessment
Simonen, Kathrina. Routledge, 2014.
Life Cycle Assessment presents the principles and art of performing life cycle impact assessments of materials and whole buildings, including the need to define meaningful goals and objectives and critically evaluate analysis assumptions. As part of the PocketArchitecture Series, the book is a practical text on the concepts and applications of life cycle techniques and environmental impact evaluation in architecture appropriate for building industry professionals.
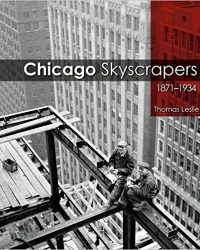
Chicago Skyscrapers, 1871-1934
Leslie, Thomas. University of Illinois Press, 2013.
This history of the Chicago's skyscrapers begins in the period of reconstruction after the Great Fire of 1871 and concludes in 1934 with the onset of the Great Depression. During this time, landmarks as the Chicago Tribune Tower and the Chicago Stock Exchange rose to impressive new heights, thanks to innovations in building methods and materials. Edifices of iron, brick, and stone made way for towers of steel and plate glass, imparting a striking new look to Chicago's urban landscape.
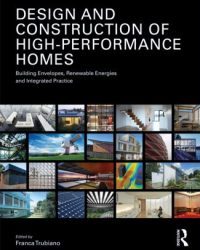
Design and Construction of High-Performance Homes: Building Envelopes, Renewable Energies and Integrated Practice
Trubiano, Franca. Routledge, 2013.
Divided into four parts, the book discusses the requisite AEC (Architecture, Engineering and Construction) knowledge needed when building a high-performance home. It also communicates this information across four case studies, which provide the reader with a thorough overview of all aspects to be considered in the design and construction of sustainable homes. With contributions from experts in the field, the book provides a well-rounded and multi-faceted approach.
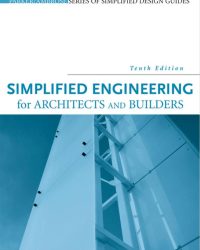
Simplified Engineering for Architects and Builders
Ambrose, James and Patrick Tripeny. 12 Edition, John Wiley and Sons, 2016.
Simplified Engineering is a continuation of textbook series started by Harry Parker and then continued by Jim Ambrose. It is in five sections. The first section is general structures curriculum including mechanics of materials and statics. The second through fourth sections cover how to design compression, tension, bending and combined loading members in Wood, Steel and Reinforced Concrete. The final section is the application of this work on several "real" design projects.
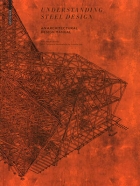
Understanding Steel Design: An Architectural Design Manual
Boake, Terri Meyer. Birkhäuser, 2011
From the Publisher. This comprehensive and highly visual manual on the fundamentals of designing and constructing with steel is based on the analysis of hundreds of steel buildings. The broad spectrum of case studies provides systematic instruction in established and specialized construction methods and in combining techniques to develop new solutions in steel construction.
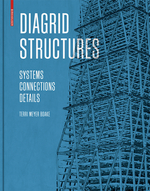
Diagrids Structures: Systems, Connections, Details
Boake, Terri Meyer. Birkhäuser, 2014.
Diagrids are load-bearing structures made of steel diagonal grids. This book explains comprehensively for the first time all of the aspects involved in this new bearing structure. The author, experienced in teaching, research, and practice (recent publication: Understanding Steel Design. An Architectural Design Manual, 2011), has tracked the development of this technology from its beginnings and employs photographic documentation of the construction phases of many diagrid structures.
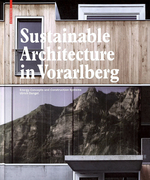
Sustainable Architecture in Vorarlberg: Energy Concepts and Construction Systems
Dangel, Ulrich. Birkhäuser, 2010.
The successful combination of a regional building style of sophisticated simplicity with sustainable construction methods has made the architecture of Vorarlberg (Austria) a model for the rest of the world. This book presents particularly successful projects from recent years involving various building types and portrays their development from design idea to built detail.
